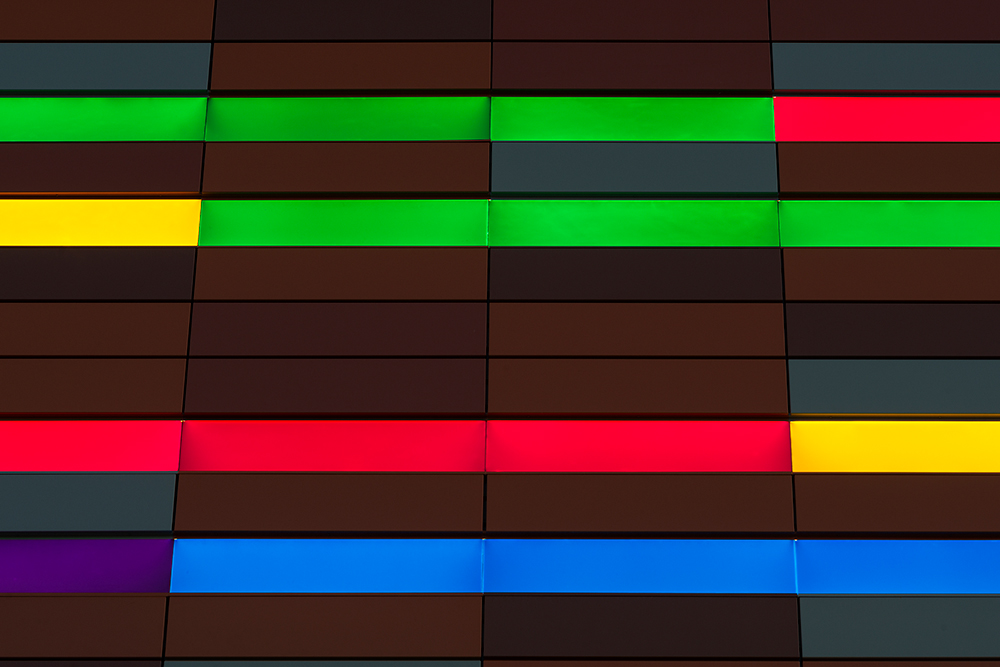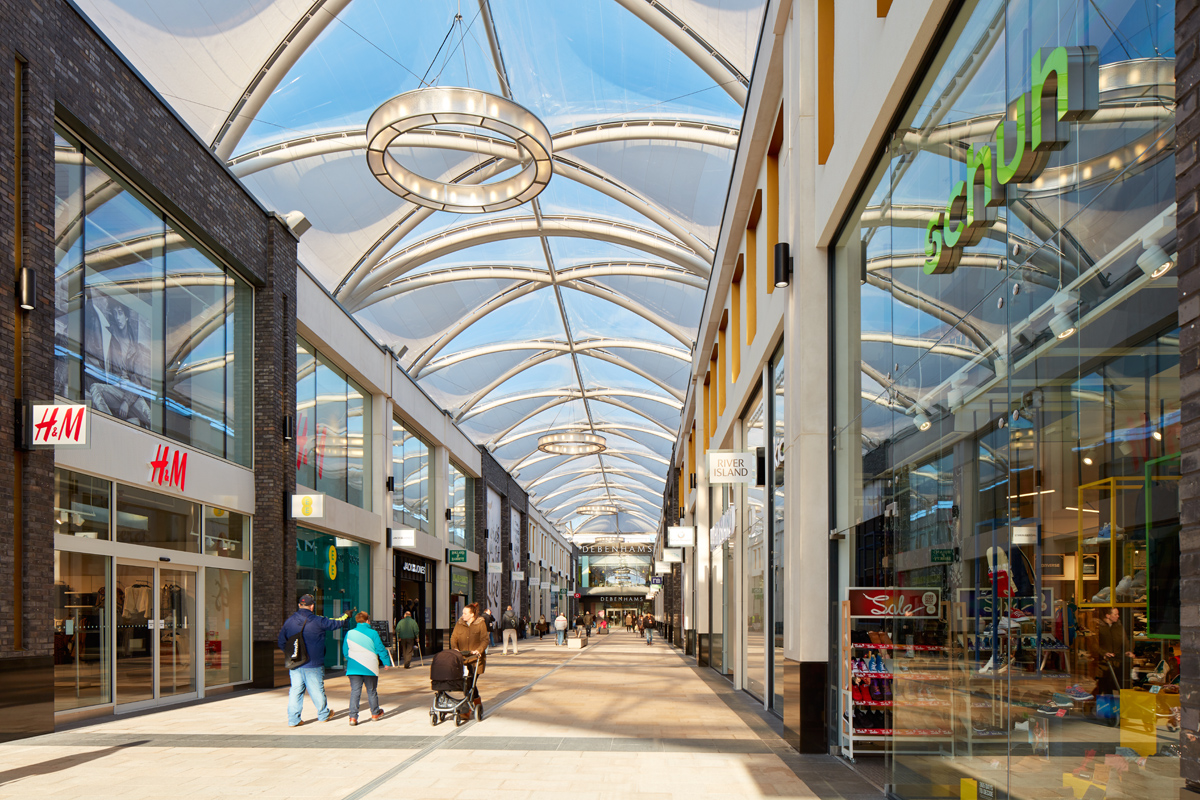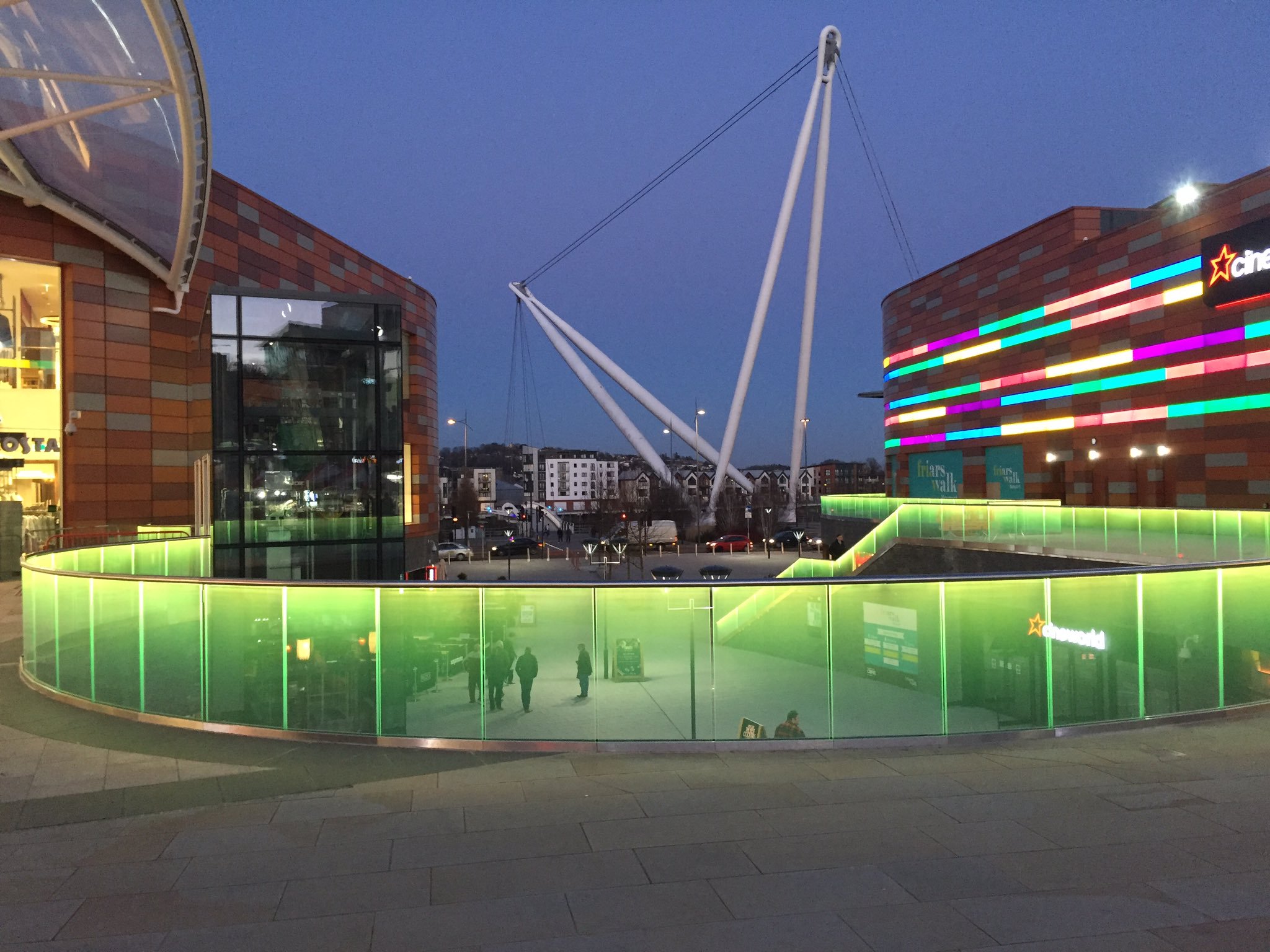This project was designed for a large commercial developer, under another architectural practice.
The design was seen as critical to Newport's fortunes in revitalising a depressed retail environment as larger stores moved out of the city centre.
We've reconnected the area of the river-front and its bus station, with new public spaces and the busy Commercial Street. The scheme has a carpark beneath the mall, with glass lift up to the











