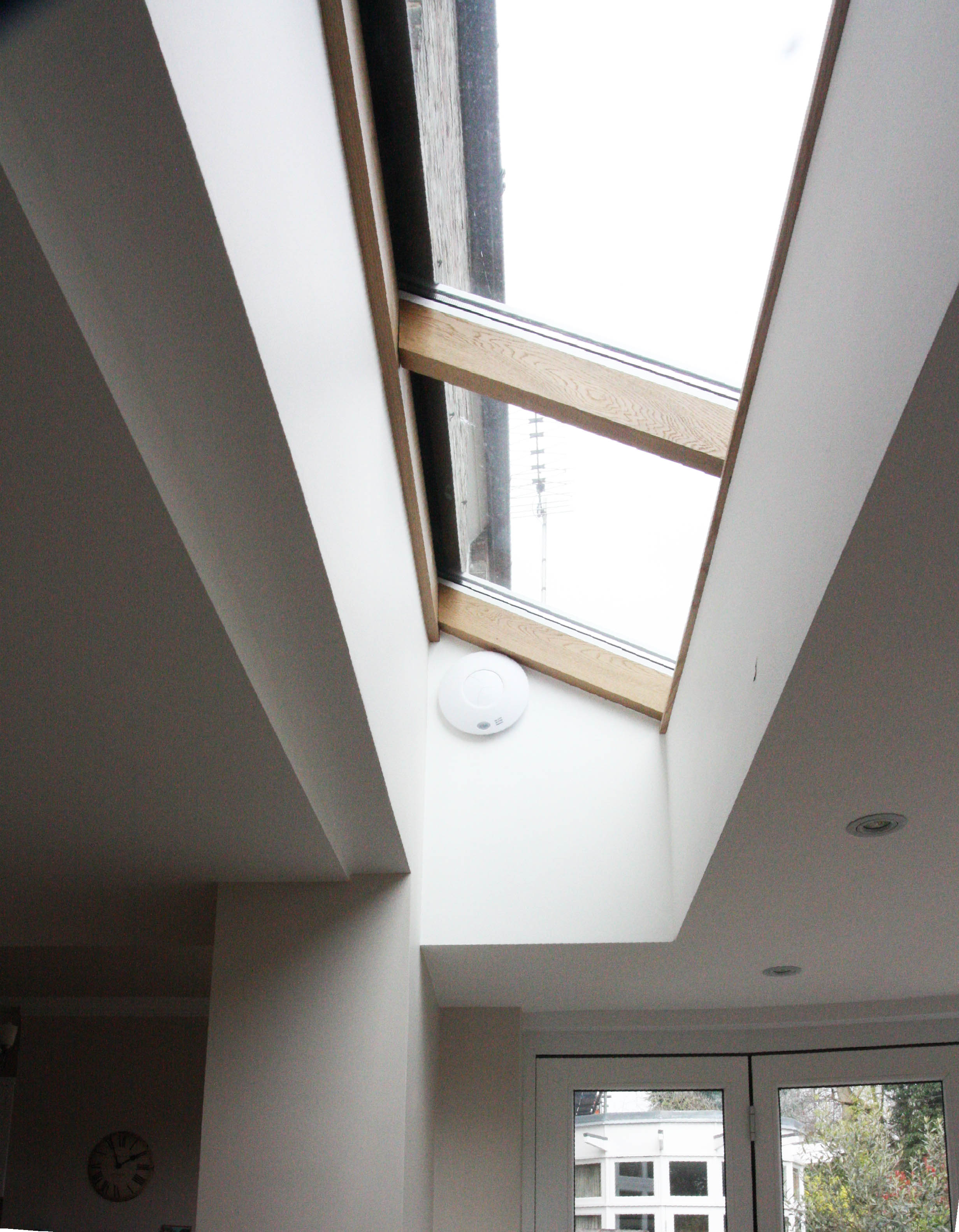Muswell Hill
STATMANS ARCHITECTS were asked to redesign this early 1900's house in Muswell Hill. The ground floor's stepped access to a long galley kitchen-diner, and its convoluted route to the other ground floor reception rooms were problematic. The solution was a unique curved rear extension to take full advantage of the sun's path, and breaking through between adjacent rooms. The Extension was achieved under Permitted Development (PD), and the curved plan form kept the terrace as a bright dining sun spot from the kitchen-diner and the day room.













