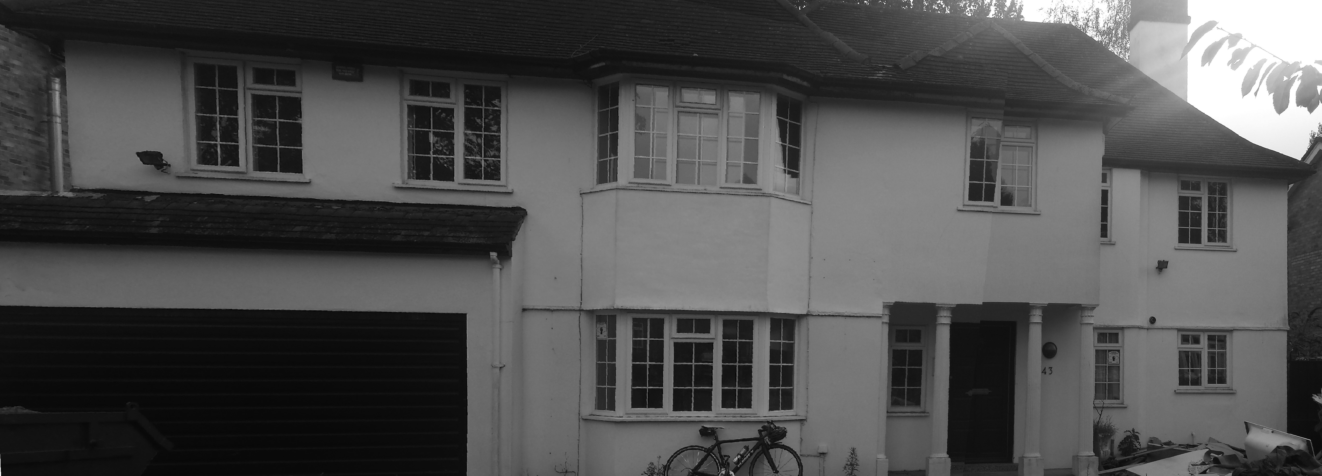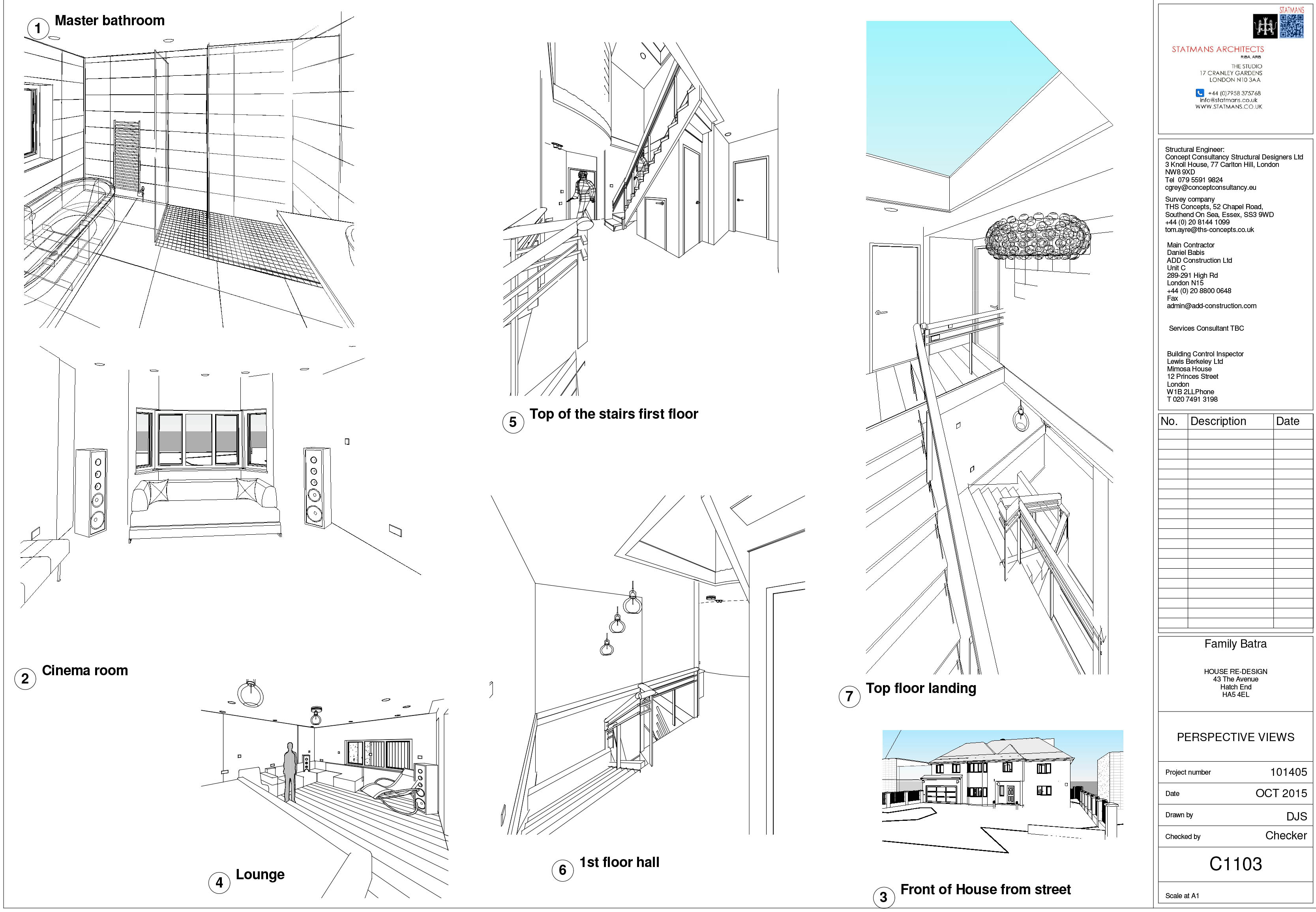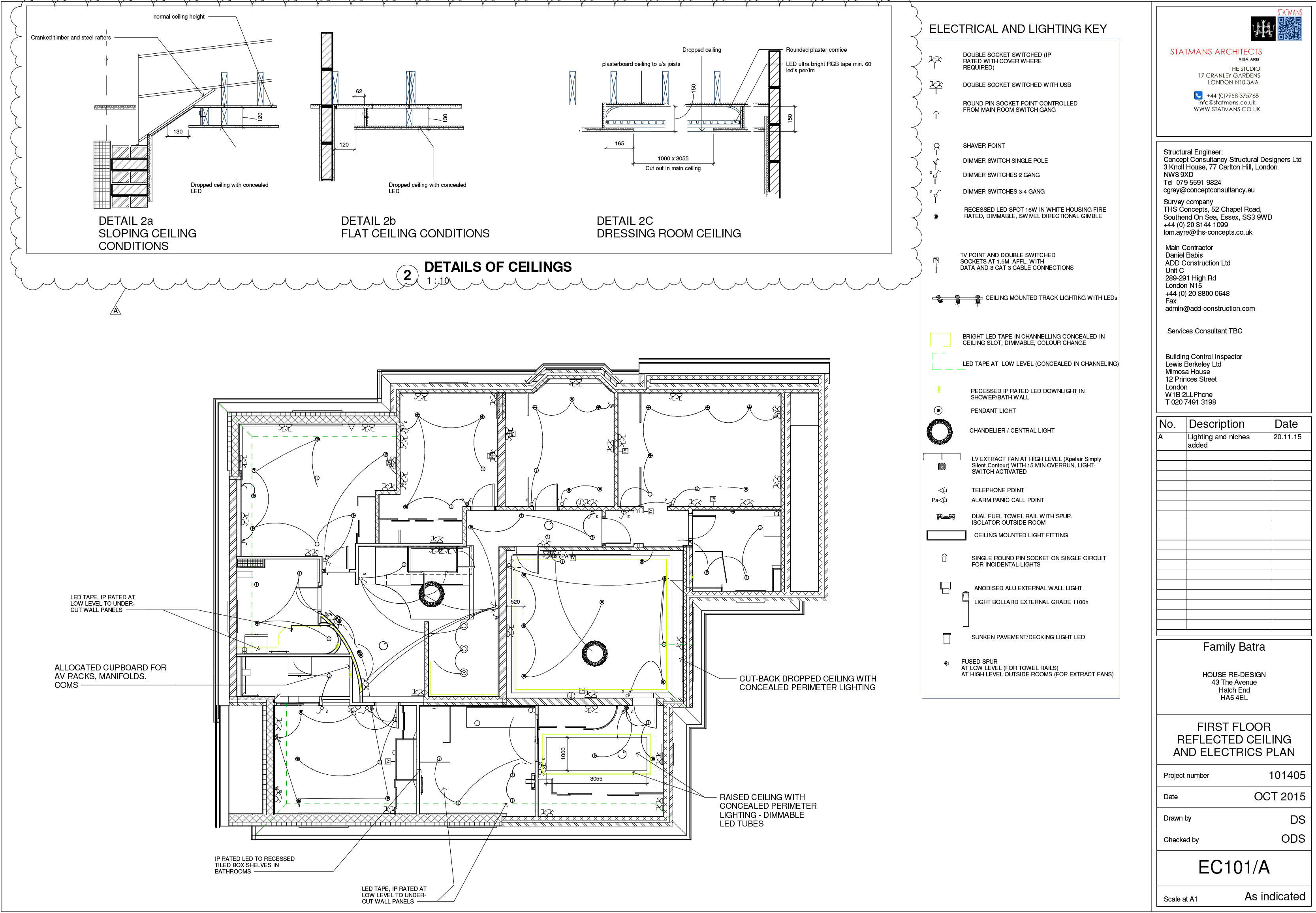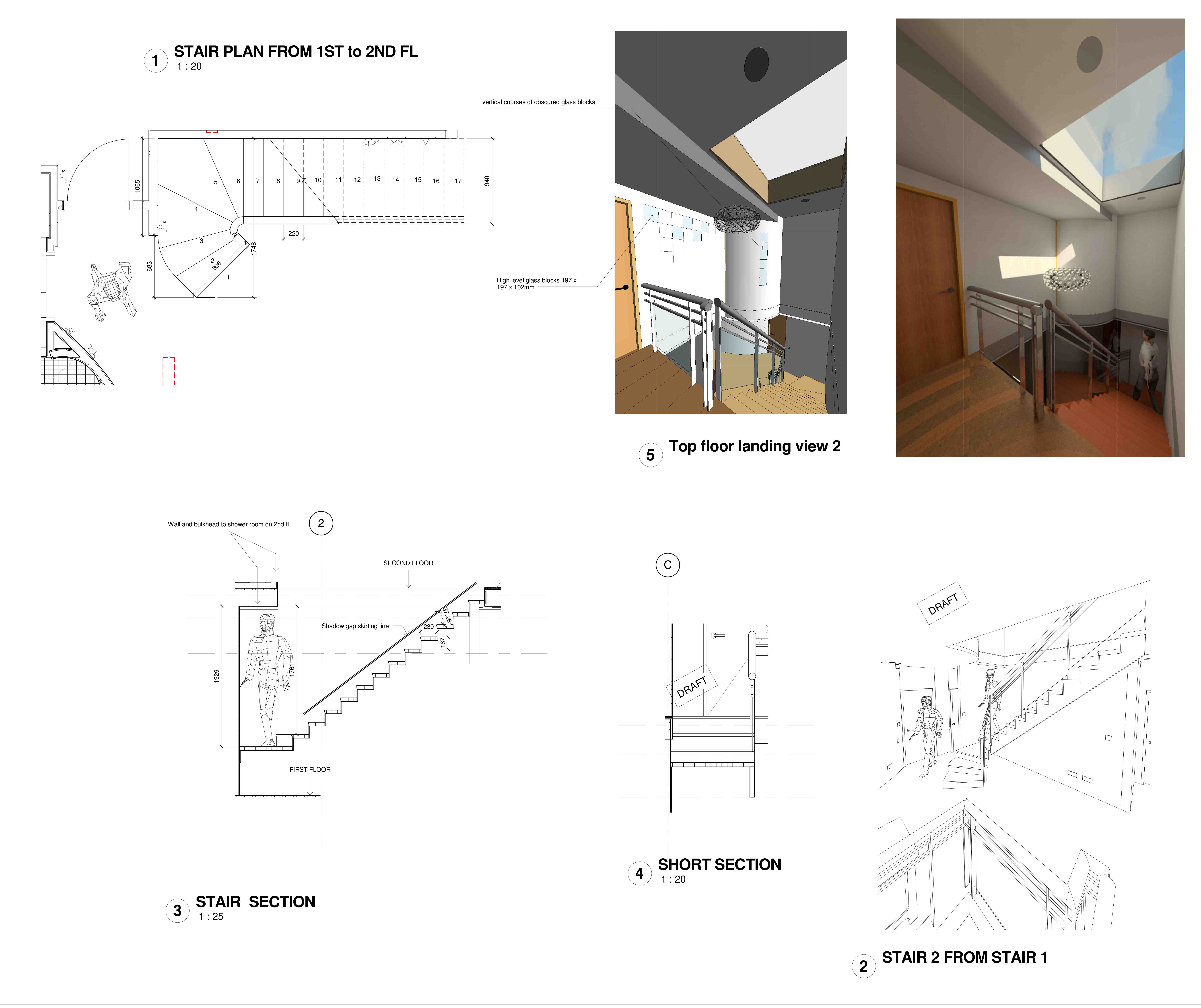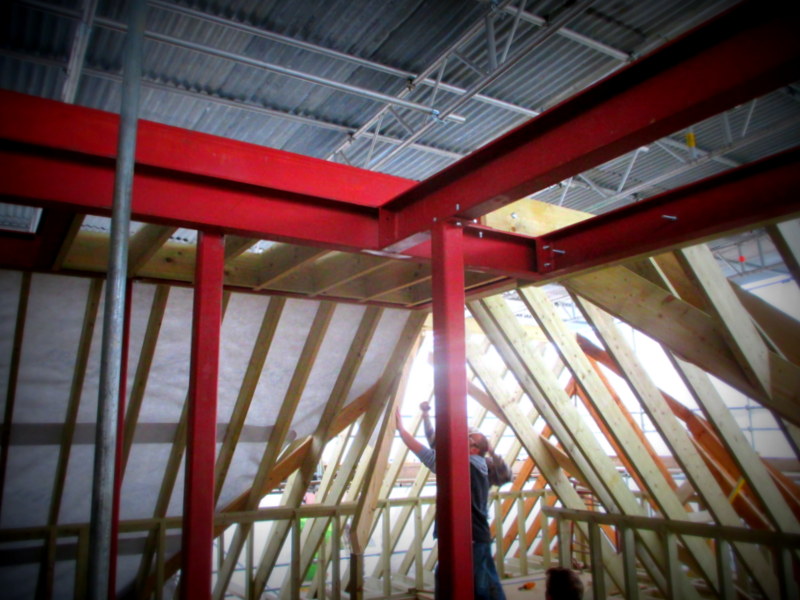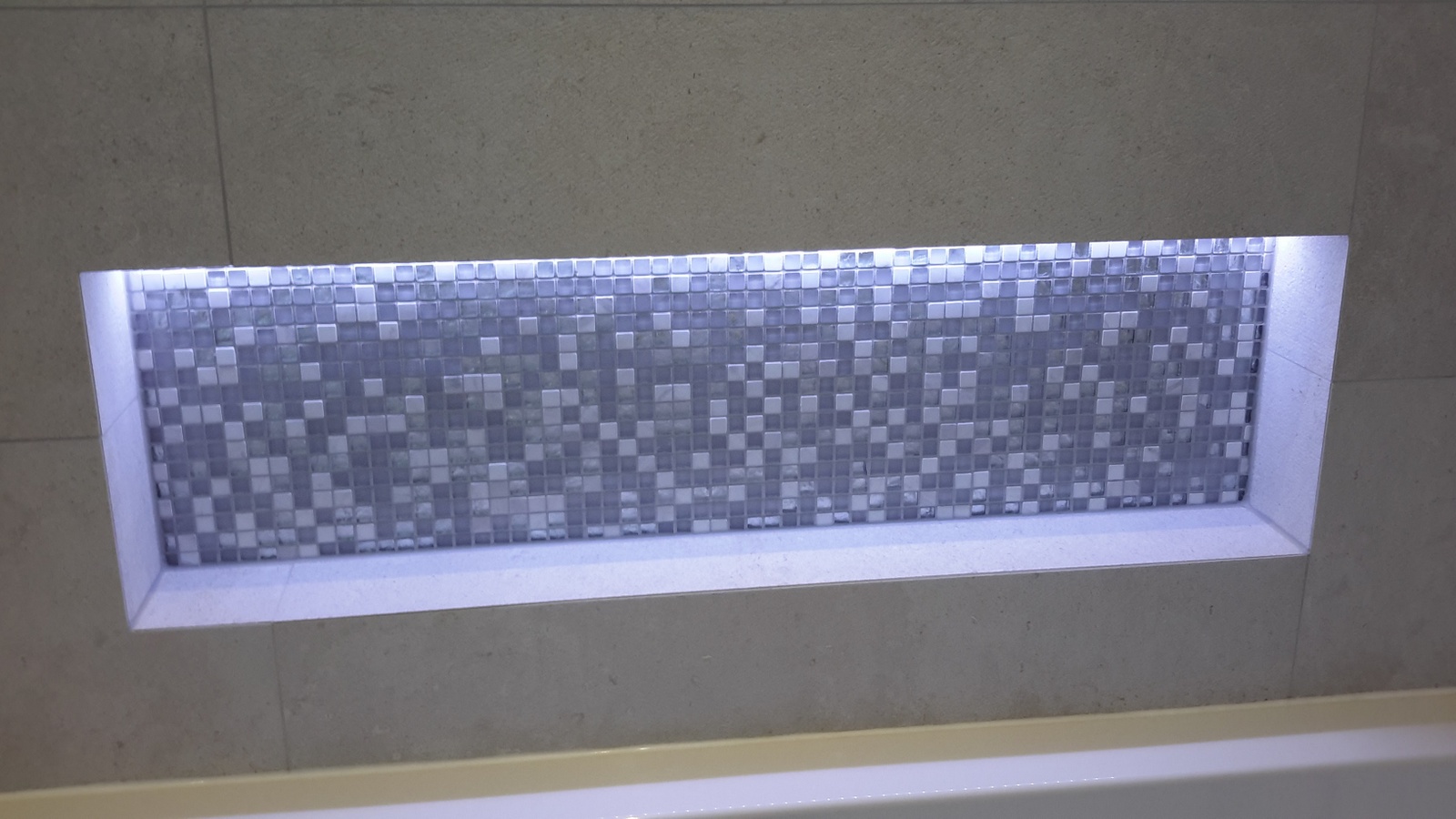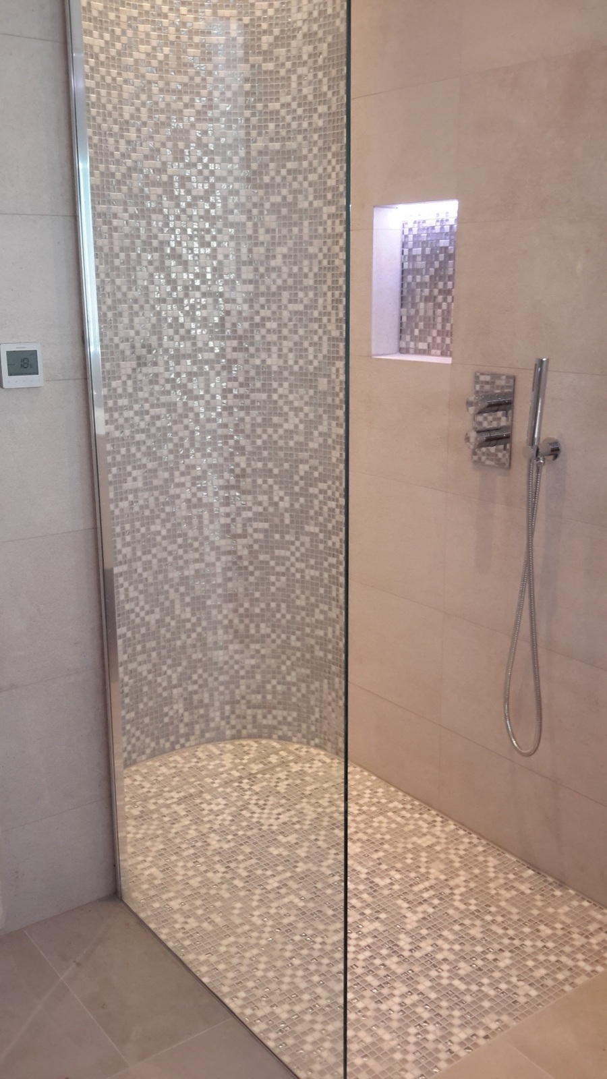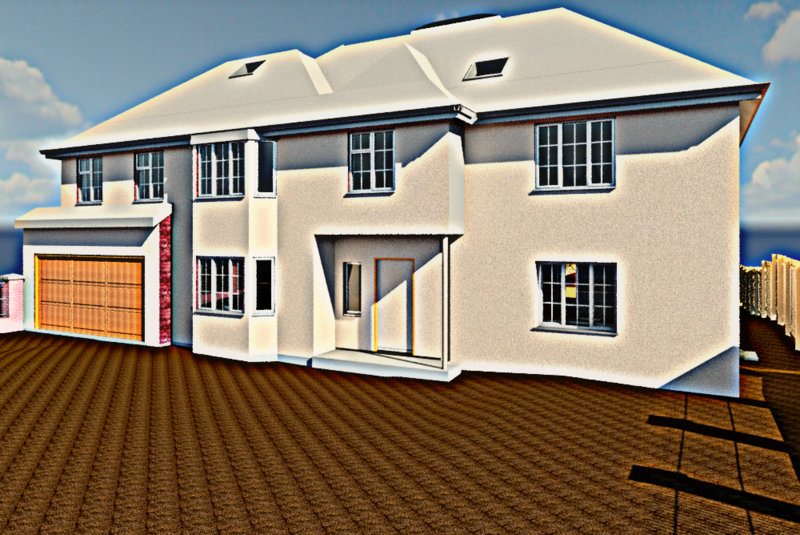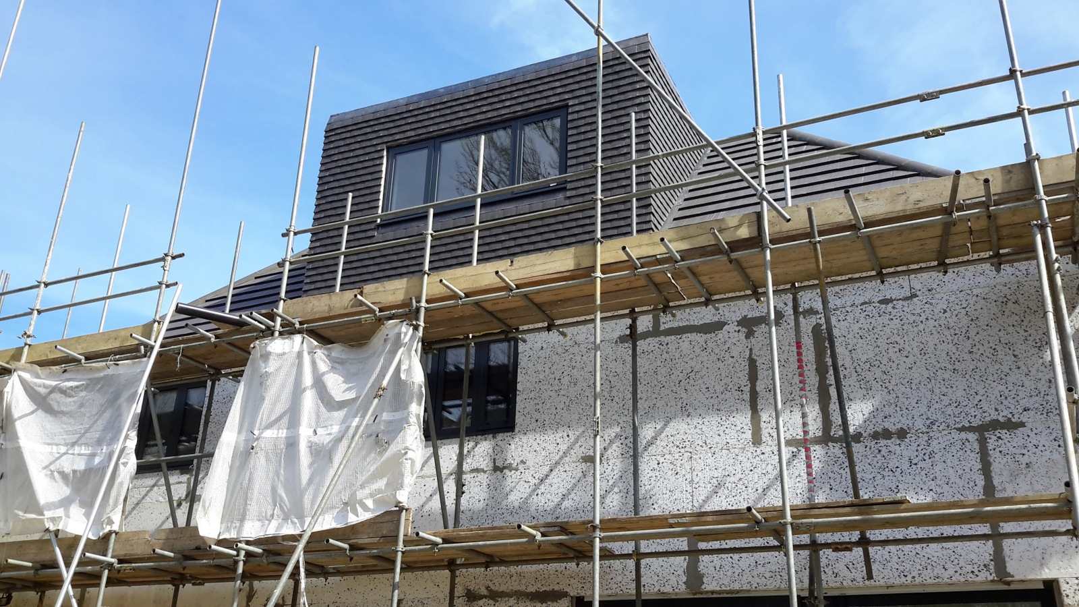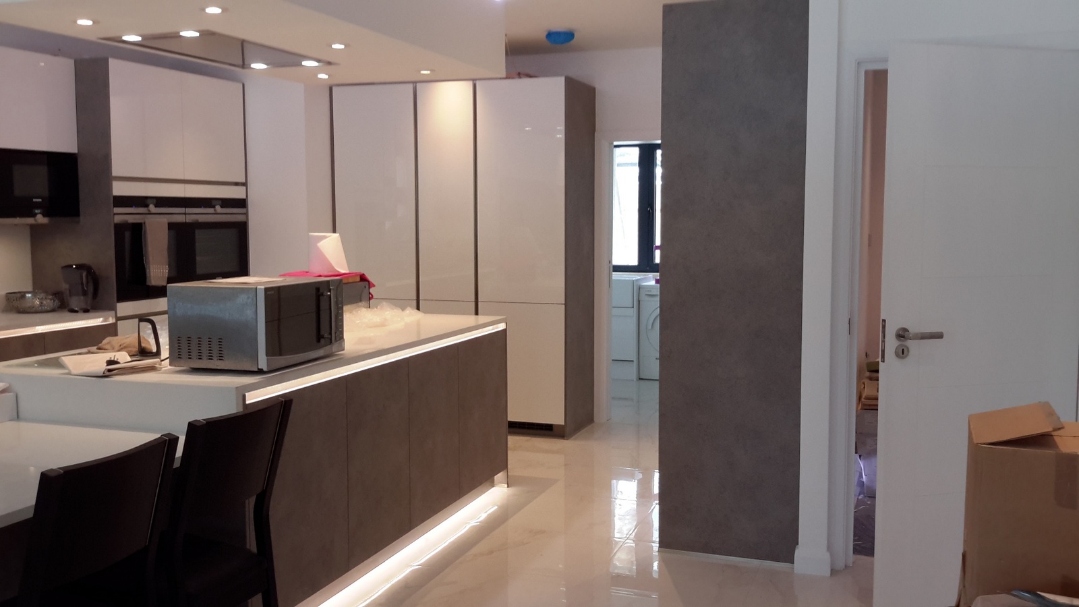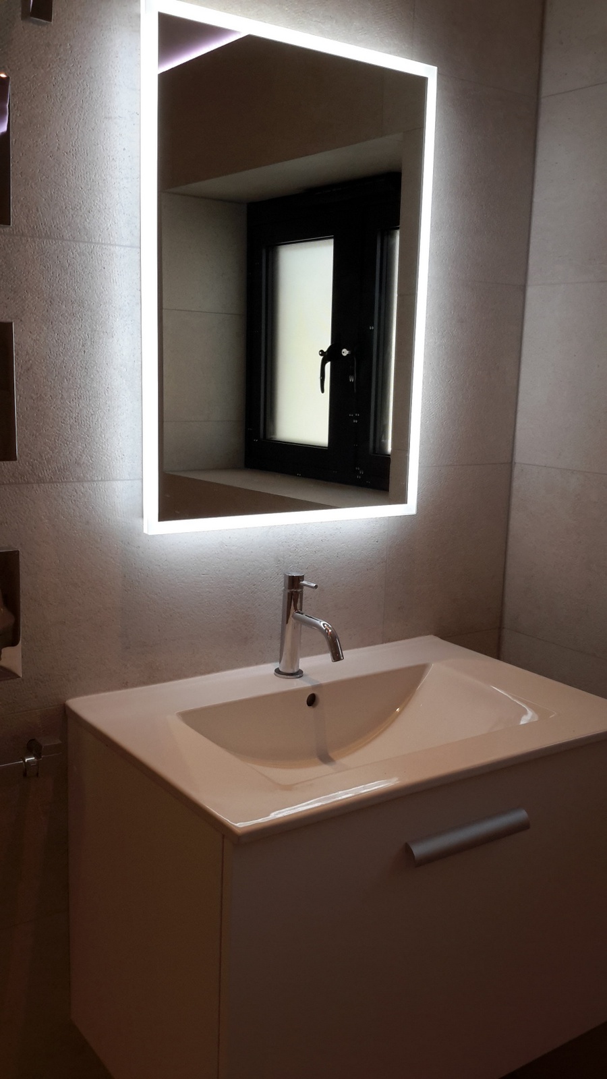STATMANS ARCHITECTS were brought in to bring to life the client's dream home in Hatch End.
Planning consent for the front, side and rear extensions were obtained, but several additional consents were needed: for larger dormers, and other changes. We took the project forward to completion on site, responsible for the interiors, lighting and the structural coordination. The finished house has 4,300 sq ft (400 sq. m.) of internal space, comprising of 8 bedrooms, 5 bathrooms, a sound studio, solar panels, and play room.

