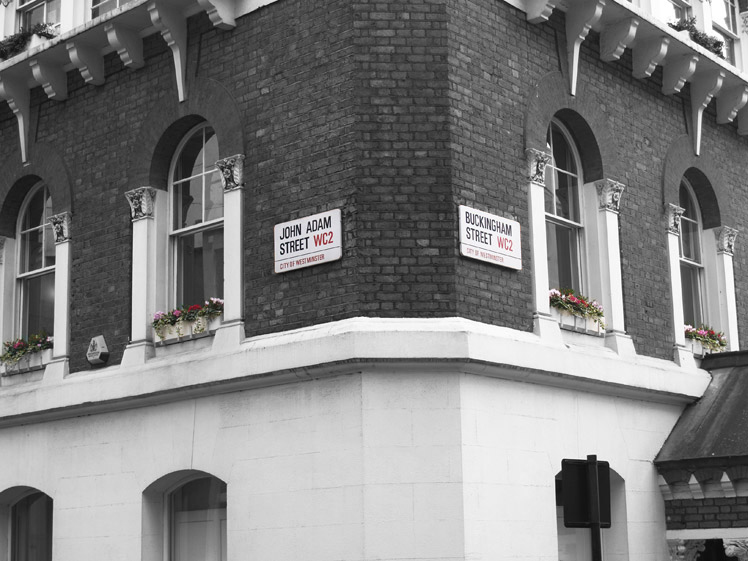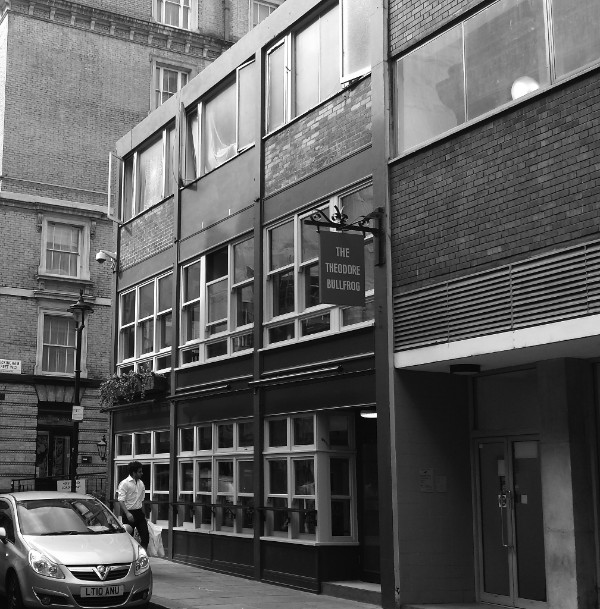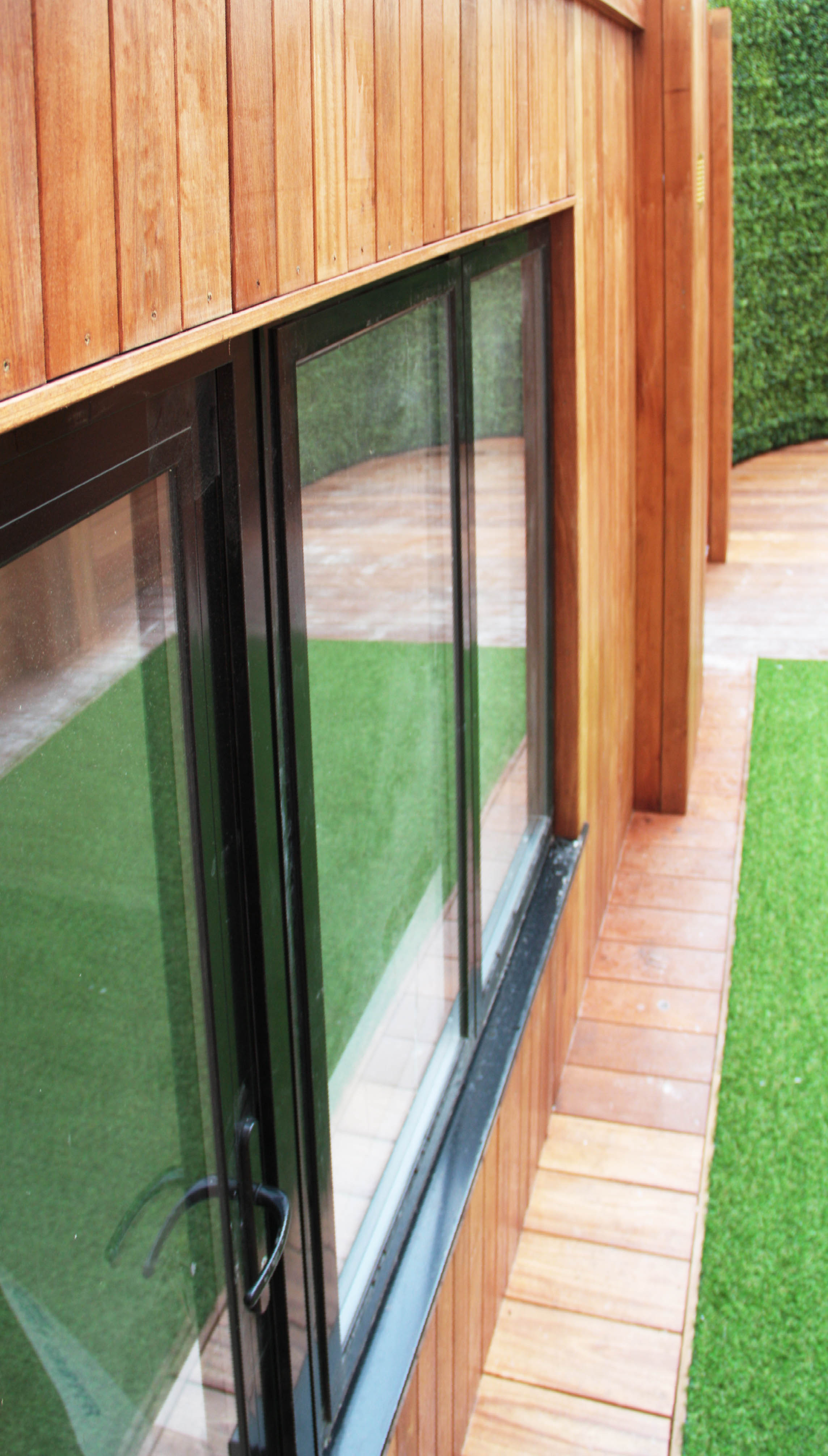John Adam Street
STATMANS ARCHITECTS were approached to review the staff bed-sits located above a west end pub to combine them and create a single luxury apartment.
Concerns for the owners were noise isolation and a street presence for the second floor flat. We had to sound isolate it from the restaurant speak-easy below. To make to flat attractive we changed it's street level entrance, and produced a secluded roof level garden.
Careful planning of the internal and outside space were key to removing the long internal corridor, and linking the rooms to the surprise sunken roof-terrace.
Negotiations with neighbours involved obtaining consent from the owners of the office block adjacent. Their main structural columns pass through the flat!












